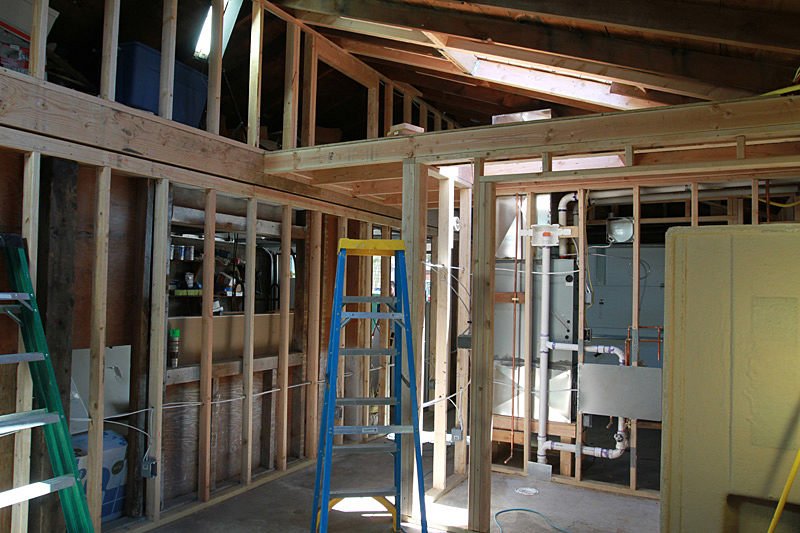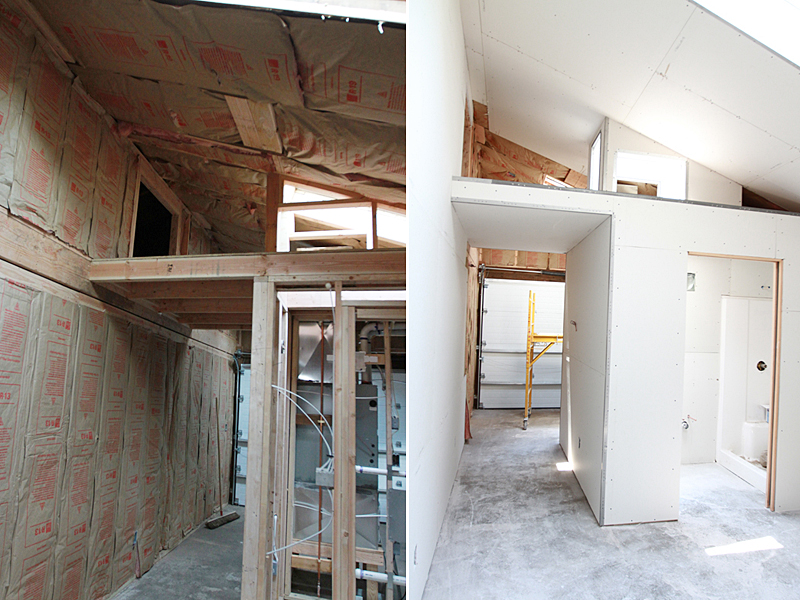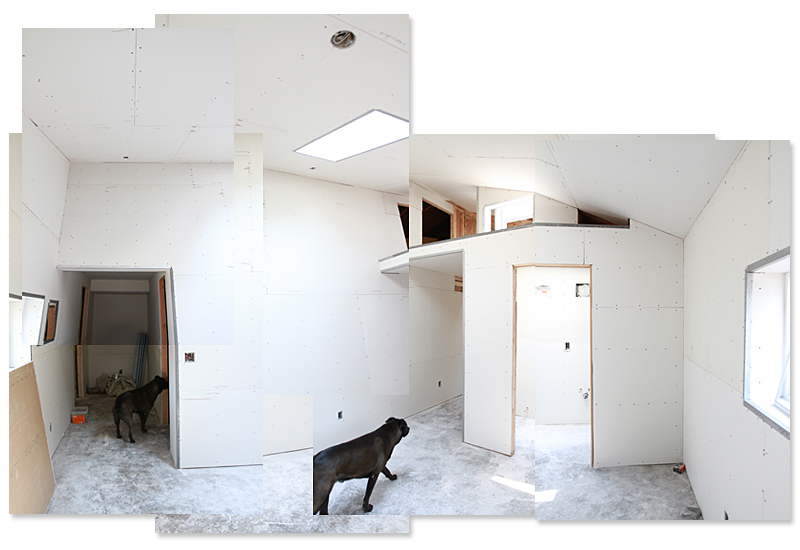I have had my eyes on a certain 1/3 of our garage for over a year now to create a welcoming space for clients and a place to get work done that isn’t within the confines of our 800 sqft home. And it’s becoming a reality. As well as a reality TV show! No kidding 🙂 Rescue Renovation has been camping out at our house since mid May!
In a little over a week we have our “reveal” and final shoot day. Right now I’m beyond excited. In less than a month our garage has gone from dark storage cave to a vaulted ceiling, skylight sporting, insulated, drywalled room of possibilities! We got permission to share some photos so long as we don’t spoil too much excitement. So today I’m going to give you a quick run down of the evolution of our new “studio” space in the garage. It’s a “studio” more in the small living/work area sense and it’s going to be brilliant place for you to come meet with me and talk all things photo!!
Framing during the first week!

The center of the garage bay houses a small bathroom, access platform for the attic and a skylight chimney. Cool! Here’s that area with insulation and then drywall!

A funny haphazard panoramic of the front room I threw together! On the left is our entry door which leads to our yard and then our house. On the right is the middle of the garage bay, which is divided by a bathroom. The room shown is our new client meeting area! The back is reserved for Drew’s sweet beer brewing skills among other pursuits!

Leave a Reply